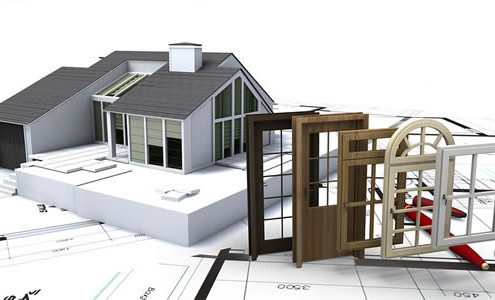Some Tips on Finding the Right Appliances for Your Kitchen
Getting anything new can always be fun. Going out to a get a new car or looking for a new house has an exhilaration written all over it. New computers, CDs or books don’t have the same pizzazz as a new house or car, but entertainment stuff is always a grand thing to buy. Buying things, especially when you can truly afford to do so, is just fun and we all known fun is good!
Even getting new kitchen appliances can be fun. While it lacks some of the luster of entertainment, fun, a new refrigerator, stove or dishwasher can make your kitchen really sparkle and add a whole new look to one of the most used rooms in your home. It can be just as much fun to see it rolled into your home and placed along or under your kitchen countertop. New stuff is just a fun endeavor for sure.
If you are in the market for new kitchen appliances understand that there are some things you need to do ensure that your new appliance doesn’t become a new pain instead of a new solution. It just takes a few simple things to do on your part.
The first thing to consider is space. Does that new double-door refrigerator fit where your old one did? Refrigerators come in all shapes and sizes and so you need to take some measurements before you go and buy. The last thing you want to do is to buy something that simply does not fit. This is true of a dishwasher, stove, microwave, or refrigerator. Make sure that length from the wall out into the kitchen meets the dimension of the appliance as well. You sure don’t want your dishwasher sticking out five inches from your counter.
Next make sure that the appliance works with your current setup. There is no reason to get that amazing gas stove if you have an electrical hook up there. It can be quite costly to change over, and would not be worth the added expense. In some homes the kitchen is equipped for both, but you need to make sure first. A refrigerator that has a water or ice machine is no good if there is not a water hookup behind the refrigerator. Check these kinds of things out first before you buy.
You also want to make sure that electrical outlets match what the appliance needs for power. Most use a regular wall socket for current, but this is not always true. Some electric stoves require special sockets.
Lastly, ensure that the appliance does not require more power than your outlets can handle. This is especially true if you have an older home. The wiring in your home simply may not be able to handle the demands of the appliance, thus you will frequently encounter overloads, or maybe even pose a fire risk. Check to see if there are drains on the power supply before you risk your home in this way. You will be glad you did.










 typically require members to receive prior approval before beginning any remodeling or new construction. They may be forced to pay a fee if the policies are violated.
typically require members to receive prior approval before beginning any remodeling or new construction. They may be forced to pay a fee if the policies are violated.






