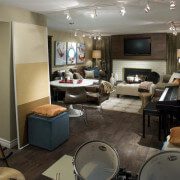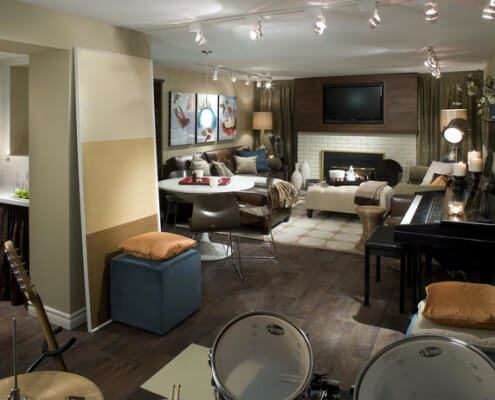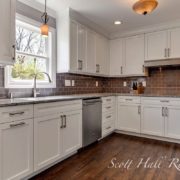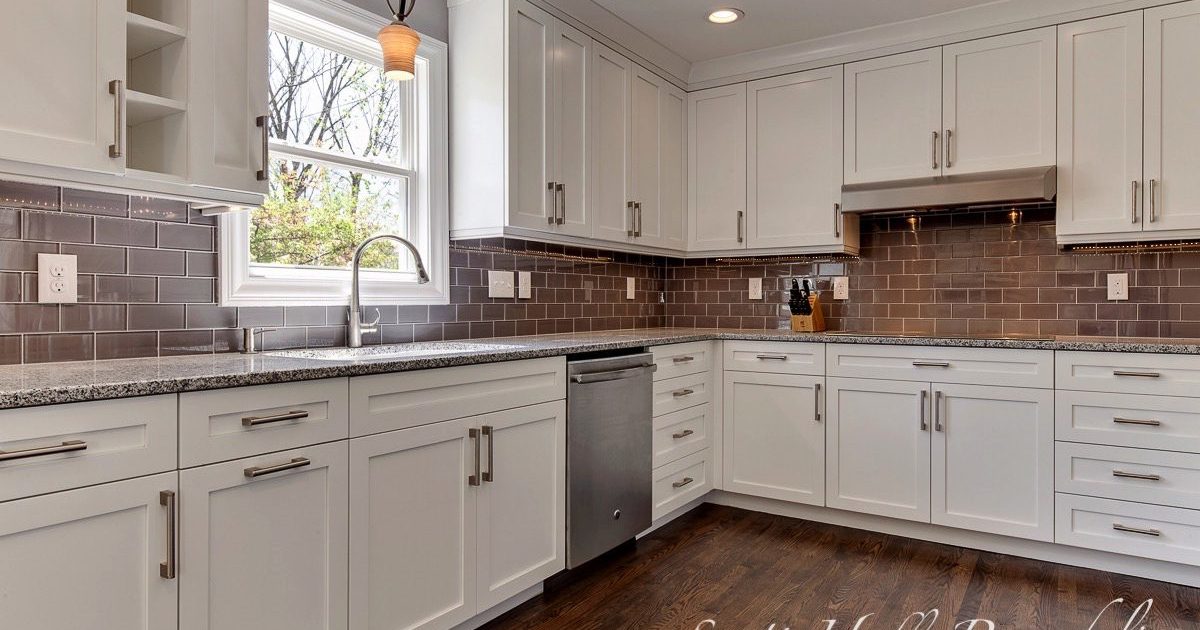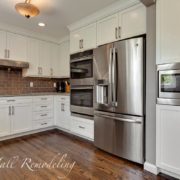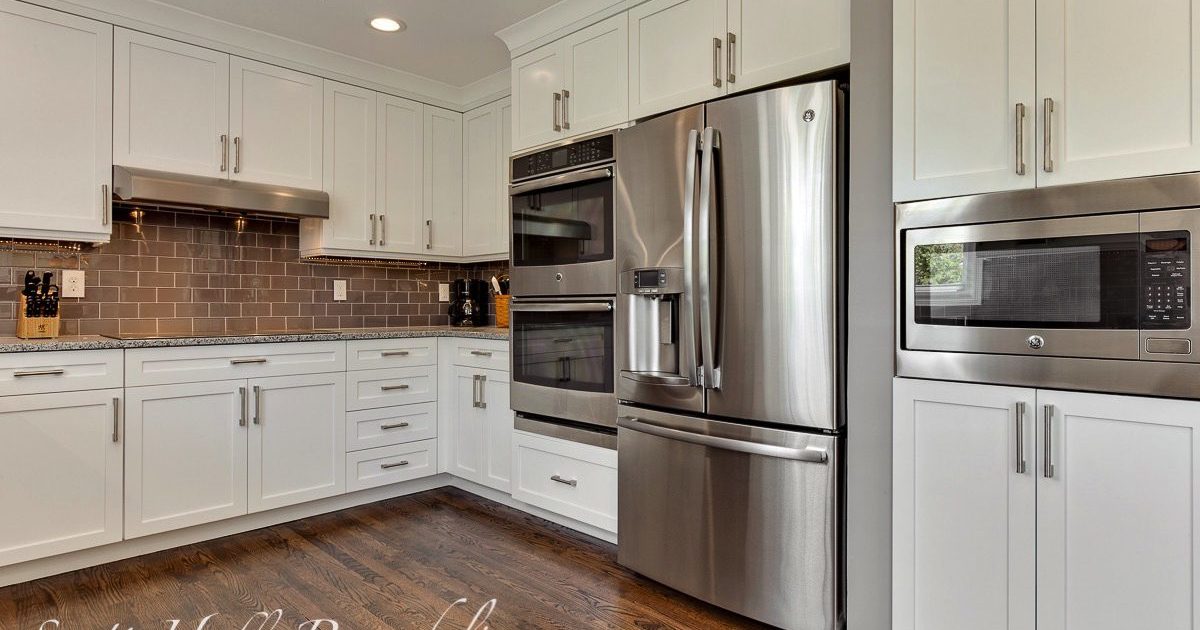Remodeling Your Kitchen for Guest-Friendly Appeal and Use
If you enjoy having guests over for parties and other social gatherings, your kitchen should be accommodating. But how do you get it to be that way when it isn’t even close? For optimal results, your kitchen should be custom-designed for your exact needs and those of your guests. This way, everyone is happy with the final product and you can relax knowing your guests are happy. Hiring a design build contractor is one of the best ways to ensure a custom guest-friendly fit to be enjoyed for years to come.
Nice Cabinets Make a Kitchen Stand Out
When you enter a kitchen, one of the first things you notice will be the cabinets. This is why it’s so important to have the right ones for your particular kitchen. Style and potential usage are huge factors in cabinets that will be both useful and attractive. Also, think about the feelings you want to invoke in those who enter the kitchen area. Guest-friendly design is about capturing a specific emotion, such as togetherness or excitement. A design build contractor can help you achieve a customized look that is tailored to all of those needs and more.
Go For Beautiful, Yet Functional Countertops
Fancy countertops will wow your guests, for sure. When choosing which materials are best, also consider the functionality. When you entertain often, it’s important to have a surface that’s durable and easy to clean off. But of course, you also need that wow factor. Talk with your contractor about which options fit your needs, as well as your style and budget.
Flooring and Lighting Help Highlight the Space
Make sure your guests can move around comfortably, as well as have a stunning visual experience by paying close attention to the flooring and lighting. Kitchen flooring should be easy to clean up but should also be desirable to the eye. This is especially true when you frequently entertain guests. Lighting should be beautiful to the eye, fit the style of the space, as well as highlight the preparation and serving areas without being too overwhelming.
Cooking and Prep Space Should Allow For Socializing
When entertaining guests, you should be able to join in on the fun, even during food prep. This helps ensure that your guests have their needs met and keeps everyone socializing with each other. One way to do this is to combine the cooking and eating areas. Some people make this entertainment option possible with an open floor plan. Your contractor can help you decide what’s best for satisfying everyone involved, as well as your budget.
A Functional Entertainment Area Keeps Your Guests Coming Back
Speaking of entertainment, the area your guests will be served in should be custom-designed for the best results. Keep the above advice in mind, as well as things your guests enjoy. It’s a good idea to take notes when you think of ideas. That way, when you meet with your contractor, everything is easier for you to present and nothing is forgotten.


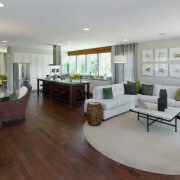
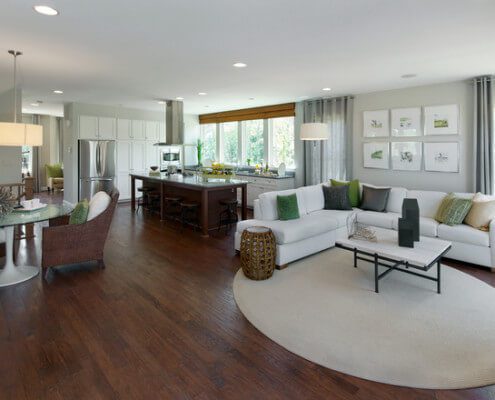 area, as many people like to view the living or dining area while preparing meals. Remember that only a licensed contractor should do this kind of work, as it needs to follow code and requires building permits.
area, as many people like to view the living or dining area while preparing meals. Remember that only a licensed contractor should do this kind of work, as it needs to follow code and requires building permits. 
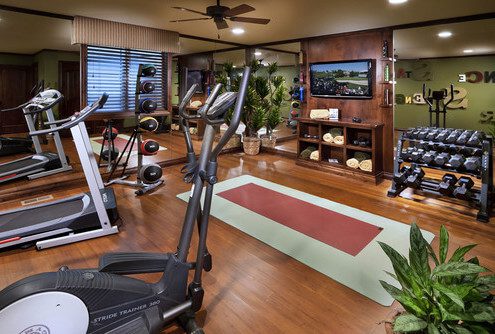 sight, it’s not a good thing. Keep an eye on those kiddos while getting in your exercise time by remodeling your home gym to add a playroom. Discuss with your contractor whether having a clear viewing area from the workout space or creating an open-style multipurpose area is best for your family’s needs. Think about which would be easier not only to watch the kids, but also to keep smaller children from accessing dangerous equipment.
sight, it’s not a good thing. Keep an eye on those kiddos while getting in your exercise time by remodeling your home gym to add a playroom. Discuss with your contractor whether having a clear viewing area from the workout space or creating an open-style multipurpose area is best for your family’s needs. Think about which would be easier not only to watch the kids, but also to keep smaller children from accessing dangerous equipment. 