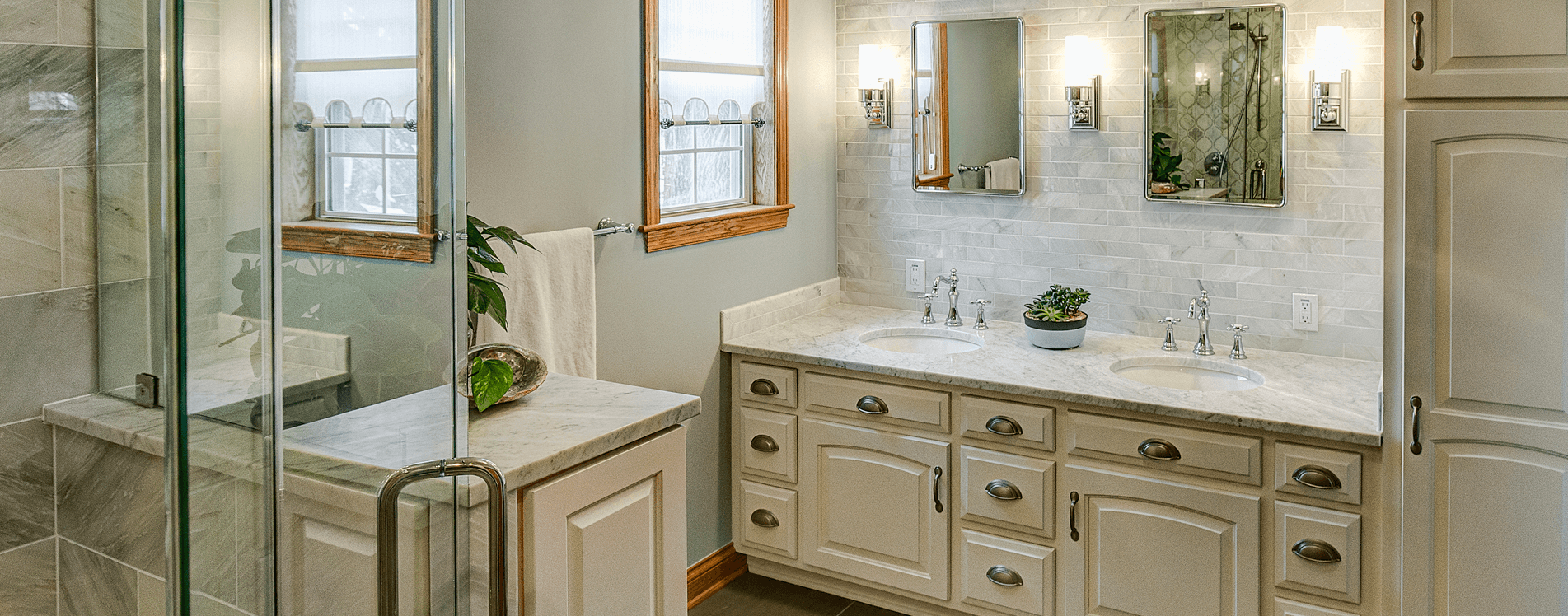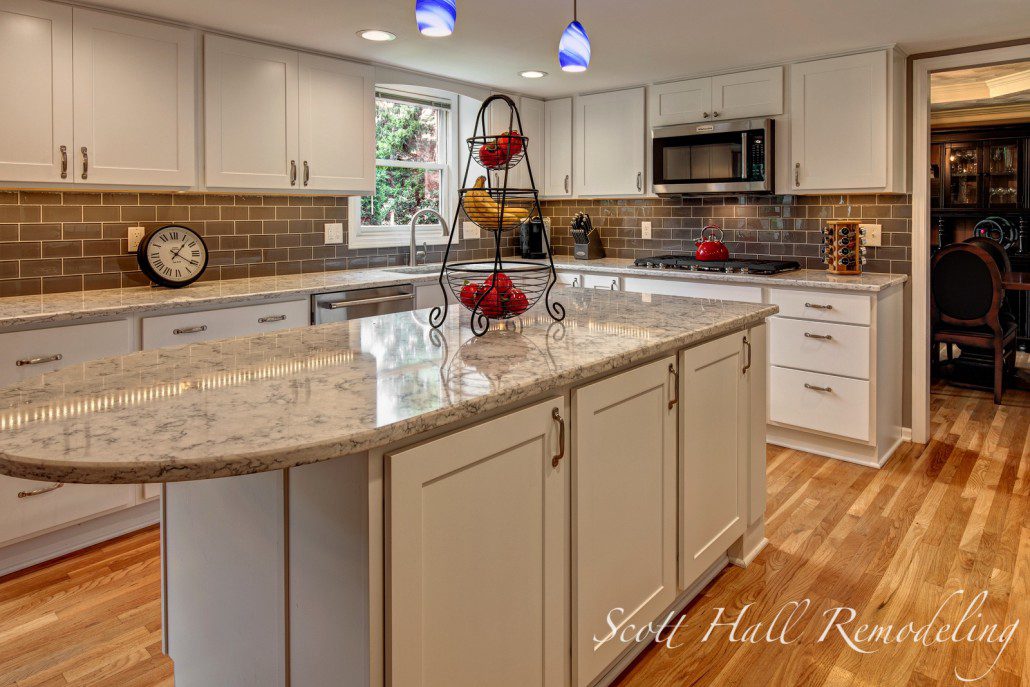Why You Should Pull a Remodeling Permit
Applying for a permit can be a hassle, but it is a very important step when doing many types of remodeling projects. You can encounter a number of problems if you don’t go through this process. Read more
Applying for a permit can be a hassle, but it is a very important step when doing many types of remodeling projects. You can encounter a number of problems if you don’t go through this process. Read more
While there are plenty of stock vanity options available for your bathroom, sometimes your particular space calls for a custom unit. Whether you need something smaller or larger, taller or shorter than the stock cabinets you’re finding, a custom bathroom vanity gives you the freedom to do whatever you wish.
For example, double-sink units and floating vanities are a couple of popular options. While there are stock options, perhaps you need certain dimensions for your space that aren’t easily available. You may also be looking for a specific style of cabinet or a certain type of wood species only available with a custom order. Availability is not an issue when it comes to custom cabinets if you have the budget and time to wait for acquiring more uncommon options.
While custom kitchen cabinets are alway s a popular topic, it’s important to remember that they can be even more useful in the bathroom. Space in bathrooms tends to be at even more of a premium than your typical kitchen. You can’t make the same compromises with size and function when it comes to cabinetry choices that you could in a kitchen design.
s a popular topic, it’s important to remember that they can be even more useful in the bathroom. Space in bathrooms tends to be at even more of a premium than your typical kitchen. You can’t make the same compromises with size and function when it comes to cabinetry choices that you could in a kitchen design.
True, many cabinet manufacturers have gone to great lengths in expanding their stock and semi-custom lines with what can be a plethora of options. But sifting through all of the options can still leave you with design space that may go underutilized. Building everything custom ensures no space will be wasted. From the vanities to the wall-mounted cabinets and even the medicine cabinet, custom options maximize function.
The primary consideration with bathroom cabinets is how they will stand up to moisture over the long term. Properly installed stock cabinets can hold up for decades, and semi-custom can last even longer. But stock cabinets are often made of MDF – medium-density fiberboard. Some even use hardwood veneers, especially with semi-custom lines.
While MDF outlasts the cheapest available option – particle board – nothing beats solid plywood or full hardwood construction. Proper sealing on custom cabinets ensures that they can outlive many of their less expensive counterparts. The best wood species to use is solid oak, but birch and maple with proper staining can also be used for long lasting cabinets.
Another solid material for custom bathroom cabinets is rubberwood. It is made from the wood of rubber trees that are at the end of their life cycles, meaning that they are no longer able to produce what is needed for latex. This is an extremely eco-friendly wood species as it’s using material that would otherwise have completely gone to waste. Rubberwood is considered to have 90 percent of the strength of solid oak for considerably less cost. Best of all, it’s also resistant to bacteria, fungus, and mold, which makes it especially useful in the bathroom.
With the bathroom being the room with the highest humidity in the house, it’s extremely important to ensure high quality construction in your cabinets. Lower cost options may be fine in a half bath or powder room. But when it comes to a full bath, keep in mind that the extra money you spend now will pay you back in additional years of use and enjoyment.
Cost overruns are a nightmare for any construction project, whether it be new building or remodeling. Exceeding expected costs can cripple a project if they go too far. There are 5 common things that can lead to cost overruns, but are almost completely avoidable if scope of work is used with a design-build contractor. Here is how design-build can overcome these common problems that lead to such costly overruns. Read more
You’ve been looking to finish your basement for a long time, but you’re concerned about the low ceilings in the space. Will this aspect of your home prove to be a detriment to your basement remodeling plans? Fortunately, this is a common issue, and there are many remodeling solutions for basements with low ceilings. Read more
When planning and building a custom home library, there are many things to consider. From sufficient space, to usage, design, comfort, and more, there could be a great deal to think about. This is where an experienced design build contractor will come in handy. In fact, there are many reasons going with the design build process can be the best choice for your personalized in-home library. Read more
Have you ever read some recipes, such as those found in the Life and Entertainment section of the Columbus Dispatch, and thought to yourself, how would I ever cook these in my kitchen? Ever found that cooking holiday meals is more of a nightmare than it really should be? It comes down to having a kitchen with a good workflow and ample counter space to make sure things don’t get cluttered out of control. If you find your kitchen is too cramped or inefficient, there are plenty of ways to improve your space.
Maximize Counter Space with Storage Cart

Especially in smaller kitchens, counter space is at a premium. If there isn’t sufficient storage, items can tend to find “homes” on the counter, even if they don’t really belong there. One solution is to find a portable cart that can be used while preparing meals or offering extra space for other reasons – sort of like a mini breakfast bar.
Improve Workflow With Design or Arrangement Changes
Sometimes your kitchen layout simply isn’t working. This is one of the more difficult things to change because cabinetry configurations get involved. It can be as simple as simply rearranging your existing units. If you have good, solid cabinets, this is the best option. If your cabinets are already fairly large, you can get organizational systems for your cabinets to make better use of your existing space.
Double Wall Ovens Save Space and Time
Not only are double wall ovens affordable, but they can be major space savers, eliminating the need for a toaster oven or an extra wide appliance. Imagine being able to bake and cook at the same time. Have a complicated meal that requires different temperatures for everything? Double wall ovens can save preparation time in these and other instances. Also, when the double oven is installed in the wall, it leaves more room for extra storage or counter space. The best meals are made when you’re able to cook with ease.
Keep Most Used Items in Plain View and Within Easy Reach
Think of all the items you use most often and make plans with your contractor for the best storage options. For instance, utensils can hang above the stove or be stored in canisters on the counter top. The most used pots and pans can hang in easy reach or be stored within plain view, such as on a rack or stand. Consider removing the doors from some or all cabinets for easier access to everything you need in order to cook.
Use Wall Shelving or Other Easy Access Storage for Larger Items
Floating wall shelves can really free up space on the countertop that may normally be taken up by small appliances. Try placing the toaster, blender, can opener, and small dishes on the floating shelves. These shelves can be aligned throughout the kitchen wall space and customized for your specific usage. Built-ins, suspended ceiling racks, and countertop racks are also great storage solutions that are more convenient for easy cooking.
Call us at: (614) 806-3200
Office Location (By Appointment Only):
1201 Dublin Road / Suite 112
Columbus, OH 43215
