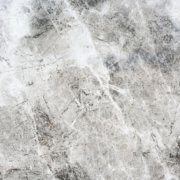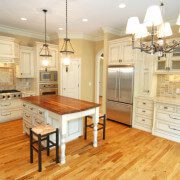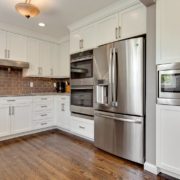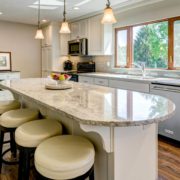Granite vs. Quartz vs. Quartzite – How to choose? What are the pros and cons?
A kitchen remodel can brighten an entire home with sparkling new life and gorgeous imagery. Selecting countertops is one of the most important steps in the remodeling process. Granite, quartz and quartzite are all very popular. They each offer expansive beauty and beneficial features. Here are some of the facts to consider before investing.
Appearance
Each type of stone offers its own individual beauty, but with some differences.
Granite is igneous rock, which starts as molten lava before it cools and crystallizes, creating its own distinct patterns of internal color in every slab. No two pieces are alike, which adds to the attraction.
Quartzite is a metamorphic rock, formed from sandstone under intense pressure. Since, like granite, it is naturally formed, each piece is also unique in its appearance. Pure quartzite is white to gray in color, but iron oxide and other minerals create swirling hues of pink, yellow, green, orange or red in the stone. These unique patterns make for some gorgeous countertops and can match many color designs.
Quartz countertops are constructed of engineered materials. Quartz particles make up over 90% of the substance, mixed with resin and pigments to create a product that rivals solid stone in sheer luster. Since colors are added, it can be produced in a wide variety of shades to more easily match unusual environments.
Durability
Granite is a durable stone that resists heat. The solid slab design makes it difficult to damage. It is somewhat porous, however, and can stain if exposed to spills such as coffee or wine.
Quartzite is harder than granite and extremely durable. It also withstands heat very well. But even with its hardness, it also is sensitive to spills and stains.
Quartz is harder than both, and generally more durable. Since it is not porous like granite, it is almost indestructible. It is, however, sensitive to heat, and it can be damaged by cookware. Quartz does have an advantage in being slightly flexible and less prone to chipping.
Maintenance
Since granite and quartzite are both fairly porous, they should be sealed regularly to prevent stains. Quartz can be easily cleaned with a damp cloth and requires very little maintenance.
Cost
Granite tends to be the lowest cost of the three unless you require large slabs with more intricate designs.
Quartzite runs a little higher because of the cost of mining deep into the earth to retrieve the solid slabs.
Quartz tends to cost more but is more flexible to produce. It can be easily created in nearly any shape and still retain all its advantages and benefits.
Free Consultation
If you are thinking about a kitchen remodel, let us help you discover your best options. Our consultations are free and can help place you in a new kitchen you’ll enjoy for years to come. Contact us today.














