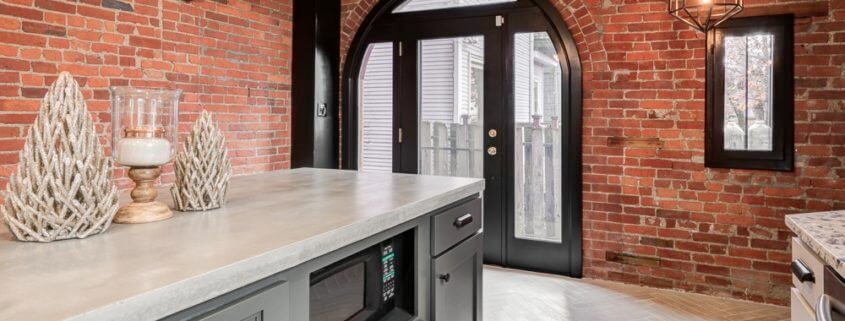What Can I Do With That Open Wall in My Kitchen?
The dreaded open wall is the bane of every kitchen designer’s existence. Well, it may not be quite that bad, but it is something you don’t really want to have. Why is that? Good design means that no space is wasted and every square foot is given a purpose.
While many times a wall may come down in a kitchen design, sometimes there might be a wall that ends up without cabinets in the design. It just sits there blank. Fortunately, there are some strong and useful solutions to this design problem.
Built-in furniture or storage as a way to utilize otherwise unused space
One common solution to filling out an otherwise underutilized space is to use built-in furniture or storage units. Even if there is a window on that wall, built-in seating could be a great solution. Also, built-in storage can come in many forms. It could even serve multiple uses, such as a breakfast hutch or beverage center.
Create a feature wall to be a focal point in the kitchen
If built-ins don’t make sense for your particular space, there’s always the choice of making that otherwise blank wall a feature wall. It could become the backdrop for an eat-in kitchen dining area. Often the feature wall will be a different but complementary color to the rest of the kitchen. It could feature artwork or be a place to display hanging items or build shelves in an interesting pattern with knick knacks or other collectibles for visual interest. You can let your personality shine through this blank canvas.
Create a pass thru to connect adjacent rooms or add a natural light source
The final solution to an open kitchen wall is dependent on the location and original purpose of that wall. If it’s an interior wall, it may be load-bearing. This means that it’s crucial to holding up the structure of the house. While you could install a structural beam and knock down the wall anyway, this may not be the solution you’re really looking for. Instead, using a smaller structural beam, you could create a pass-thru window into another living area.
Of course, if the space behind it is a bedroom or bathroom, this isn’t going to necessarily be an ideal solution. A new door could go into this space in some cases, but usually you’ll just find another solution like one we already mentioned.
However, if the wall is facing the outside, you could consider adding a window or multiple windows to bring more natural light into your home. If it faces the backyard you could install a new patio door. Another less common but very creative solution is to install stained glass windows. While it’s definitely not a cheap solution, it can add a unique design element to your kitchen, so it’s worth considering if there’s room in your budget for it.
Whatever solution you choose, you and your designer ultimately will decide on what works best for you and your space. Armed with these few ideas, you can feel more confident that your kitchen will come together in a way that makes the space more functional and fun than ever before.











