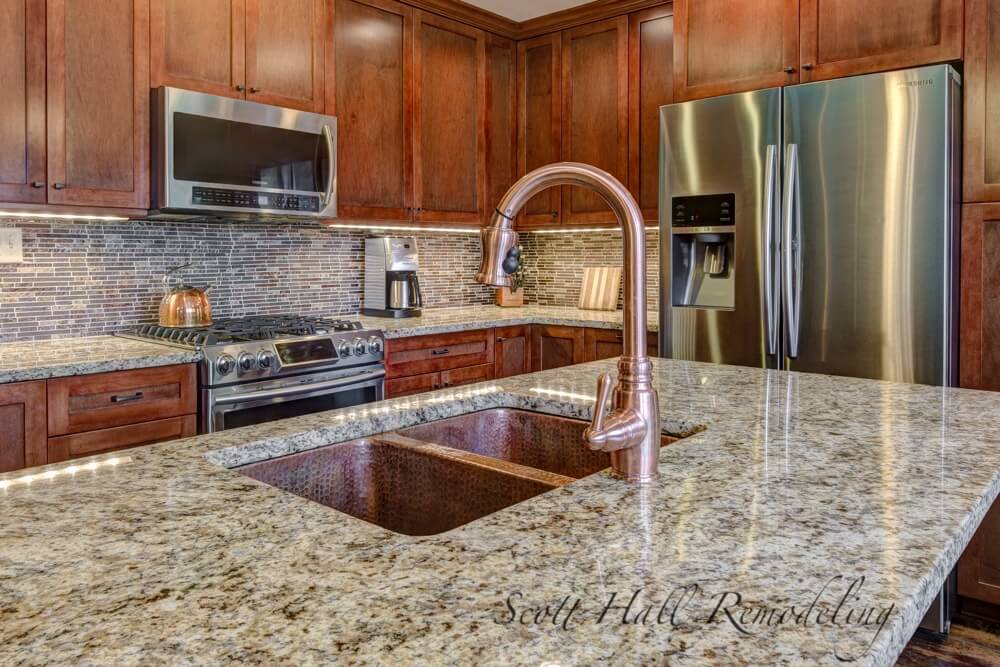Can I Install a Granite Countertop in a Kitchen With An Uneven Floor?
You may be planning to install a granite countertop in a kitchen which has an uneven or unlevel floor. This isn’t that unusual in many kitchens, especially in older homes with foundations that have settled. In any case, you only need to worry about the cabinets themselves being level. If properly installed, the cabinets may not be a problem, especially if they are relatively new. So yes, you can install a granite countertop in a kitchen with an unlevel floor. You just need to be sure that the counter itself is level.
So, what if the cabinets aren’t quite level enough? If you have older cabinets, it’s not all that rare for them to settle along with the rest of the house. But obviously, you want your granite top to be as level as possible. Installing countertops on an unlevel surface can cause crevices between different sections. This can lead to water seeping in, which can cause multiple problems, such as mold growth or the harboring of germs. It also puts stress on the cabinets because the weight of the counter not being distributed evenly. All that aside, uneven counters just don’t function very well or look very good. Having an even surface is important for both practical and aesthetic reasons. Not to worry, this issue is easily resolved.
One common solution is to use plywood shims on the tops of the uneven cabinets. This should alleviate any leveling problems and any good countertop installer should know how to do this if it’s necessary. If you don’t want to see the shims, you can use trim between the counter and the cabinets. For style reasons, trim is already commonly used when installing countertops to give the kitchen a more finished look. If you’re planning on re-staining or painting the cabinets, then the trim will look natural and won’t be much extra work anyway. Even if you don’t use trim, shims are usually only obvious if you’re looking at the connection between the counter and cabinets from below.
These steps are actually true for other types of countertops, as well. But it’s especially important in the case of granite due to the weight of the slabs. Over time you can end up with seams between the different sections of the counter. Also, some parts can put extra pressure on the joints that hold the counter onto the cabinets. This will cause more damage to the cabinets than the counter. Either way, these problems are fixable. But as you now know, these problems can be mostly preventable in the very beginning when they are installed. Well-built joints and/or shims, as well as solid cabinetry, should allow you to have a perfectly level granite countertop that you can enjoy for years to come.

Hiring an experienced contractor from the start can help ensure this is done properly. This is true in all countertop installation scenarios. However, experience is especially important when working with uneven surfaces. Be sure to discuss the situation with your contractor right away so that everyone is on the same page. This also helps ensure you’ve hired the right professional.



 requirements, milestones, deliverables, end products, documents and reports that are expected to be provided by the vendor.”
requirements, milestones, deliverables, end products, documents and reports that are expected to be provided by the vendor.”






