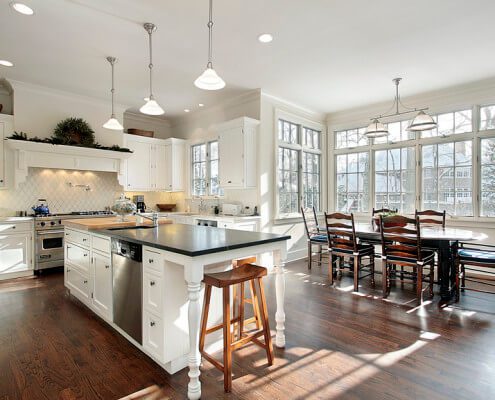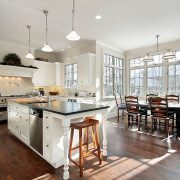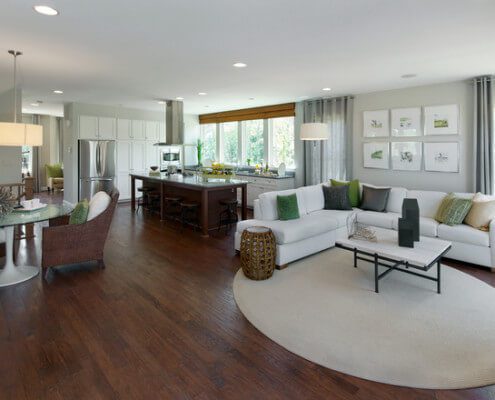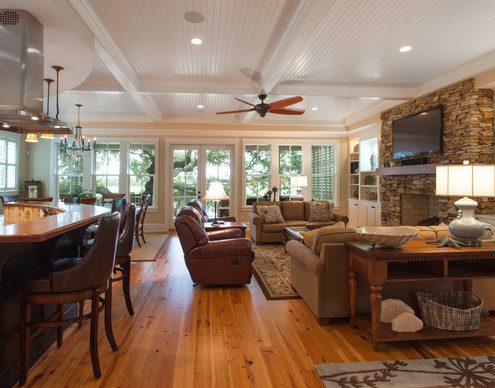Renovating Your Kitchen for More Livable Space
Your kitchen is one of the most used places in your home. If it’s not exactly working for you, consider renovating for more livable space. Cooking meals while relaxing with or entertaining family and friends becomes a bigger possibility when there’s enough space to do so. From start to finish, you’ll be glad you decided to renovate and renew your outdated kitchen space.
Consider an Open Style Concept
An open style design can create more livable space, as the kitchen more easily flows into another room or rooms. This makes the kitchen more spacious, as well as  opens up options for more seating, hanging out with friends, and so on. For instance, if walls are removed and an island is installed, family members and guests can be seated at the island. If the kitchen opens into the dining area or living room, this also provides more seating and relaxation options.
opens up options for more seating, hanging out with friends, and so on. For instance, if walls are removed and an island is installed, family members and guests can be seated at the island. If the kitchen opens into the dining area or living room, this also provides more seating and relaxation options.
Dealing With Small Spaces
Small spaces may seem tough to deal with but there are many ways to make the most of what’s available. For instance, built-in storage is one way to save space. Folding or in-wall pull-out seating options may also help. Your contractor will help with your specific area. Further ideas include adding seating to countertop areas, leaving decor to wall art and floating shelves, combining two or more rooms to gain more space, or building an addition.
Use Unique Storage Ideas
Sometimes finding more space to live in is all about creating more space for storage. How well are you using all of the potential space? Sometimes there is extra space you could be using for storage but aren’t. Built-in storage is one way to solve this issue and free up a large amount of space. Also, consider using the spaces above and below appliances and cabinetry for shelving or storage drawers. These are just some of many options available. A good design build contractor will have the best ideas for your exact space.
Stack Appliances
Choosing appliances that can be aligned vertically is another way to create more livable space. Your contractor can help design countertopsand cabinetry to accommodate for this option. Ovens, dishwashers, and microwave ovens are common appliances this is done with. If your washer and dryer are generally in your kitchen area, there are stackable options for those as well. When your appliances are aligned this way, less space is taken up by them, allowing more room for other options.
Consider Multipurpose Options
Sometimes people opt for islands to create a space that is useful for more than one task. There are also many other ways to create multipurpose spaces. When you’re using spaces for more than one purpose, it helps free up other spaces you may not have been able to work with before. This leaves more room for relaxation, seating, and other “living” areas.
Creating extra livable space is all about design, comfort, and functionality. Your design build contractor can help develop a plan that works for your exact needs, lifestyle, and budget.



 area, as many people like to view the living or dining area while preparing meals. Remember that only a licensed contractor should do this kind of work, as it needs to follow code and requires building permits.
area, as many people like to view the living or dining area while preparing meals. Remember that only a licensed contractor should do this kind of work, as it needs to follow code and requires building permits. 








