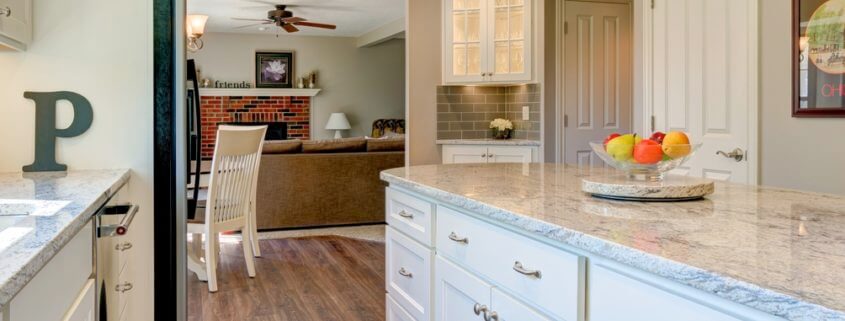Open Concept Kitchens for Columbus OH
Once home owners were simply told not to remove a load bearing wall and forget about that wide open space. But now with so many homeowners are looking for the open floor plan concept, even that load bearing wall is coming down.
After it is determined the wall is load bearing, there are a couple of solutions that can be used to give you the open, airy feel you are looking for, however, it is always best to consult an architect for advice before proceeding. Kitchen remodelers come up against this issue on a regular basis and are well-versed at how to handle the problem and still create that great open space.
On rare occasion your design may need to be adjusted, but for the most part, projects in Columbus that involve removing a load bearing wall to open up a kitchen go off without a hitch. The key lies in how to build an appropriate replacement for the wall that allows you to open up your space. Again, this type of planning should include a consultation with an architect or professional remodeler.
Creating your design will be much more successful when you enlist the services of a kitchen design professional. Basically there are two ways to approach the problem and both involve replacing the load bearing wall with a support beam to carry the load. This process requires your licensed and insured contractor to build temporary support walls on either side of the load bearing beam. Once the first temporary wall is built, the original load bearing wall can be removed. Then the second temporary wall becomes the focus of your build.
Now that your load is supported, the original support beam can be replaced with a beam that is either inserted into the ceiling joists or built below, which means it will be visible. In this instance, the design normally includes covering the vertical beam supports and the beam in a material that compliments the design and changes the look from structural to a design element.
A steel beam may be required to manage the load the wall once did, and this case it is imperative that your kitchen remodelers in Columbus understand your design tastes including your likes and dislikes as the support will remain visible. For many projects in Columbus, the steel beam and posts are wrapped in an attractive wood veneer and then stained or painted to complement the design.
When all the stars align, the new support beam can be inserted into existing floor joists that are just above the ceiling, or placed in the ceiling itself when no upper floor exists. When homeowners are lucky enough to be able to open their wall using this type of construction, the space is completely open; there will be no visible structure. Your new open space will look as if your home was built that way, thanks to the expert skills of your contracting professional.











