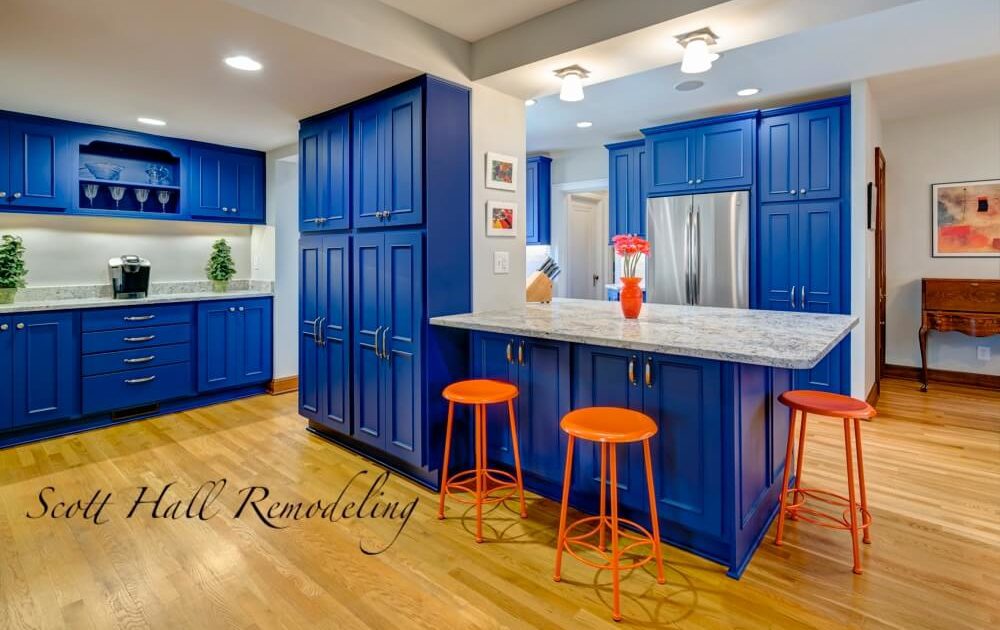For some reason, it would seem that many homeowners who would never otherwise consider themselves Do-It-Yourselfers are greatly attracted to the idea of remodeling their own kitchen. Some big box stores with kitchen centers and even some design showrooms can often mislead homeowners. There seems to be a prevalent belief among homeowners that it is possible to just buy some cabinetry, find a free kitchen layout online, and have some fly-by-night contractor install it for them. Of course, anyone who is more interested in selling cabinetry than actually designing a space that works is not someone that you should be dealing with.
Being the central room of your home, the kitchen is the space that most needs professional attention. Bathrooms would be the next room on this list, as well, due to the plumbing involved. But kitchens in particular are one of the most costly renovations of all, which is why you need to be sure that everything is planned out well in advance. Also, there are many contingencies that need to be considered that a typical homeowner may not plan for. The idea of designing and building a DIY kitchen is that you will actually save money in the long-run. However, if something goes wrong, or designs are changed mid-stream, lots of labor costs and budget overruns can occur. This is the last thing you ever want to happen.
Now there are cases in which that you have people who are actually design professionals who undertake these projects on their own. But even for people that know what they’re doing, there are still unexpected delays with product arrivals, especially with cabinets and countertops. Major kitchen remodels, even done professionally, can take a very long time. So it’s important to understand how these timetables work and to have everything worked out efficiently so that unexpected delays don’t cause incredible pitfalls in your project.

Kitchen Remodel Bexley, OH
The best way then you make sure that you’re only without your kitchen for the least possible amount of time is to hire a professional who uses scope development as part of a larger design-build process. Scope development allows you to plan out when everything should be available and all of the potential things that could go wrong with a project, but work everything in so that as much as possible can go smoothly. By building efficiency into the project, you are actually saving yourself a lot of money, especially in labor costs – which are, in fact, the most expensive part of kitchen remodeling outside of the cabinetry.
If you don’t live in the Columbus Metro area, we suggest finding a top-rated design build firm or specialized kitchen design studio with top-notch designers with impressive portfolios. Those are the sort of firms that you can trust to make sure your project is done right, professionally, and at the best possible price point.
However, if you do own a home in Worthington, Upper Arlington, Bexley, or any other Columbus OH metro city or town, Scott Hall Remodeling is your best bet to make sure your kitchen is designed and built just the way you want it efficiently and affordably. While DIY kitchen renovations can be quite the adventure, you will have to expect that you very likely may not stay in budget, or encounter extremely long delays during which you won’t have your kitchen available to you. If you want your kitchen remodel done well and as quickly as possible, give Scott Hall Remodeling a call.















